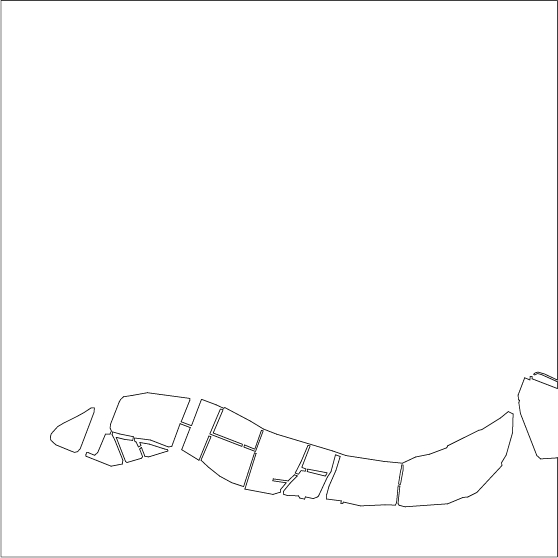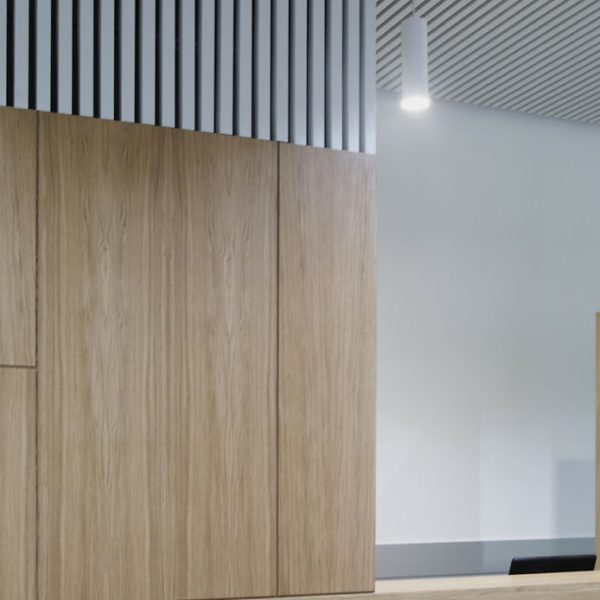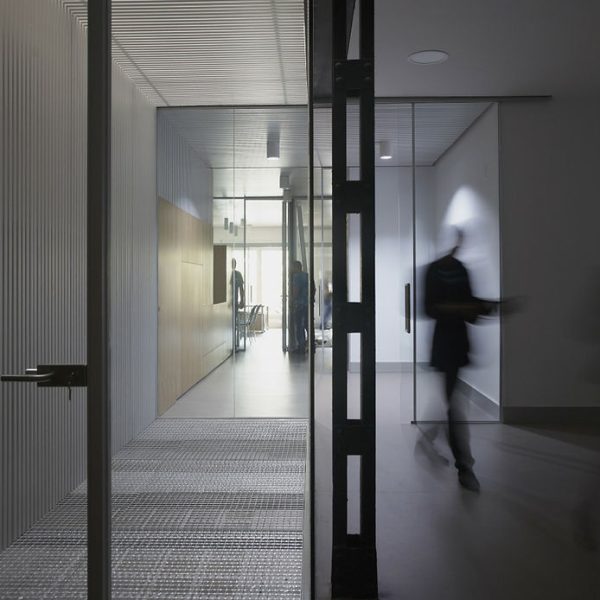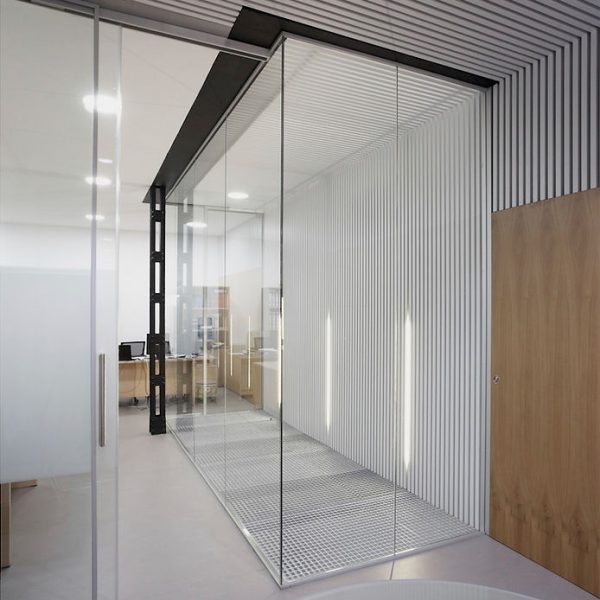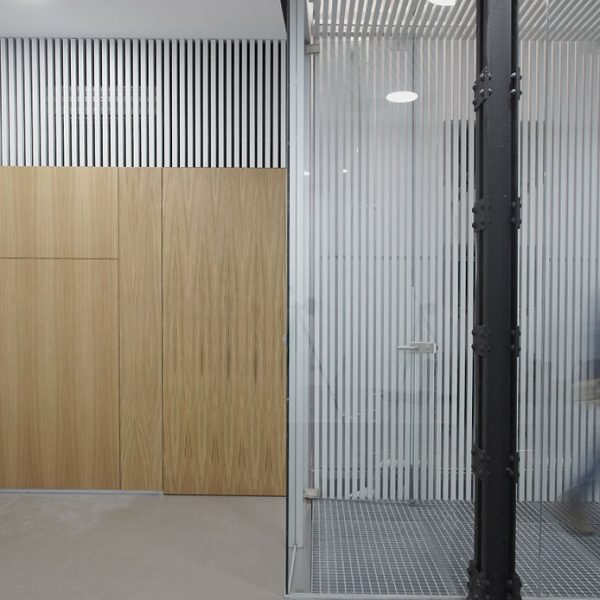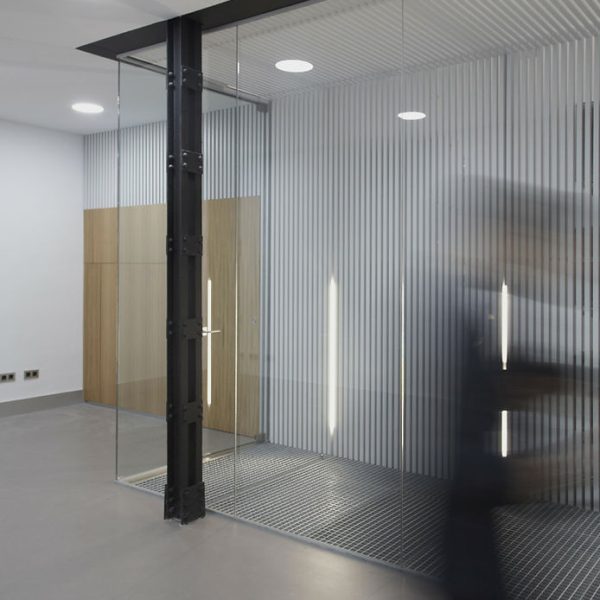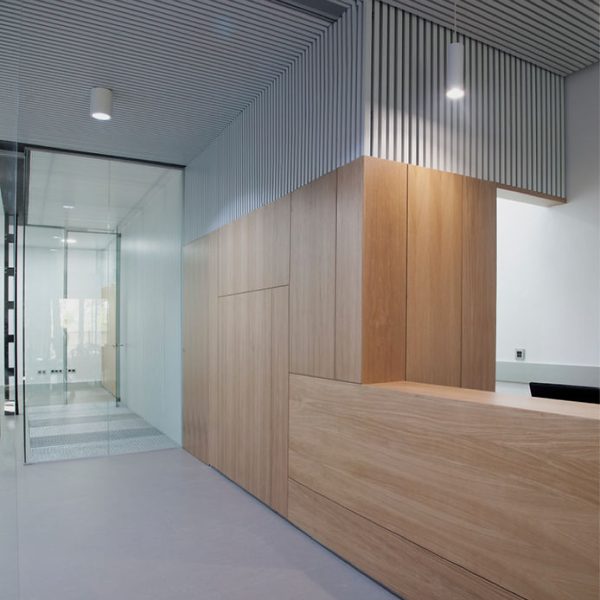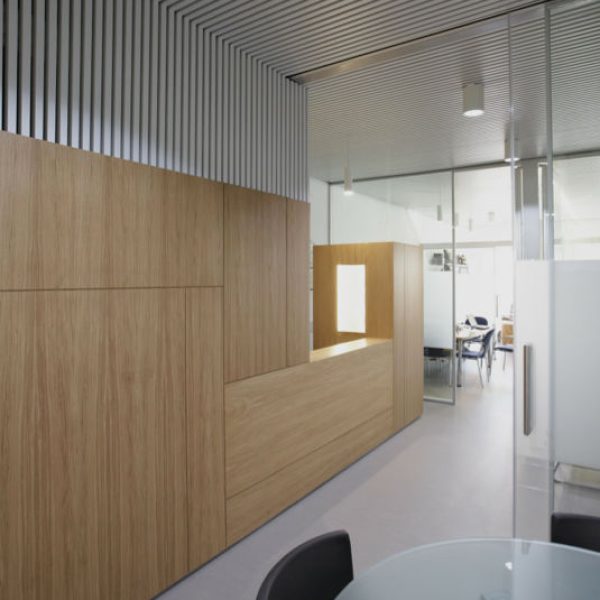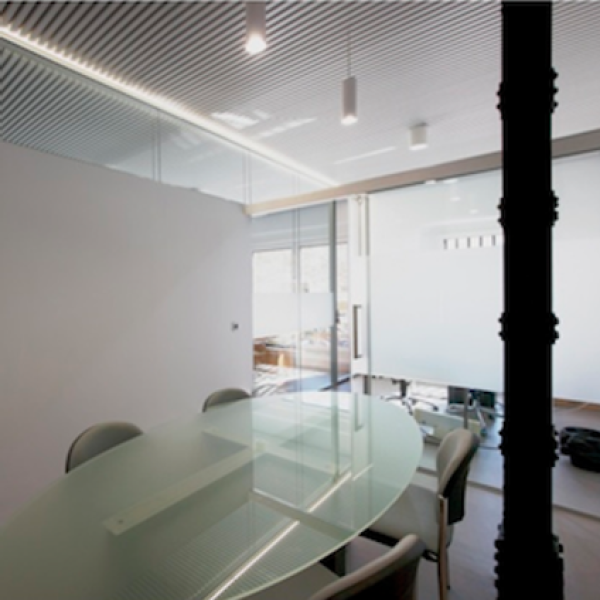Reforma de oficina Alvarez & Rufo Abogados
Avd. de Cádiz, 7. Sevilla. 2015
Promoters: Enrique Álvarez, Jose Rufo.
Construction company: Jose Miguel Dominguez.
Budget: 71.154,67 euros
Architects: Giudecca Arquitectos
Collaborators: Ana Mayoral Moratilla
Photography: Fernando Carrasco
The reform of the law firm Álvarez & Rufo is a project located in Avda. de Cádiz, 7, in Seville very close to the old San Bernardo railway station. This is the reform of a flat located in a housing building from the 40s, on the first floor of the building. It is a rectangular floor plan, very narrow in facade (5.40m) and very deep in its longest length (20.31m), therefore the space has natural light only through two windows located in facade and a small rectangular courtyard (4.10x2.00m), located at the back of the space. This courtyard is configured as a small service space, through which all the kitchens and bathrooms on the remaining floors breathe and take in the light. This condition of rear space gives it a neglected and underutilized aspect. It is a floor with a very interesting metallic structure of empresillados pillars and Ipn 240 beams, forged with a reinforced concrete slab, covered by a ceramic covering and a recently manufactured false ceiling. The reform tackles a space that has already been manipulated, with new programmatic requirements: a space now for two lawyers and their interns, with different offices, two individual and one collective, with their respective meeting rooms, archive and storage spaces. The challenge was, once all the superfluous, false ceilings, cladding of the structure, old partitions were eliminated, to preserve the spatial condition of this longitudinal container, without visually losing the perception of the entire space, despite the compartmentalisation required by the programme. It was decided to make an equipped wall, fattening one of the longitudinal floor enclosures to place all the service spaces there. The rest of the complements are made by means of glass partitions, including the enclosure of the courtyard. The ceiling is clad with a false ceiling of slats at a height of 3.30 m, which extends to the patio and becomes in certain places an interior or exterior enclosure, which hides the installation of air conditioning. The courtyard becomes the protagonist of the space, becoming a large abstract luminaire. A grey linoleum floor supports the spatial continuity that is constantly sought in the project. In conclusion, it is a project that cleans and defines a new epidermis of space that completely modifies its reading.
