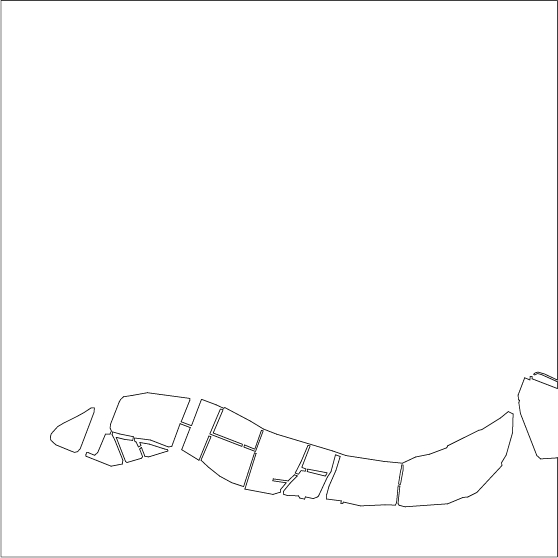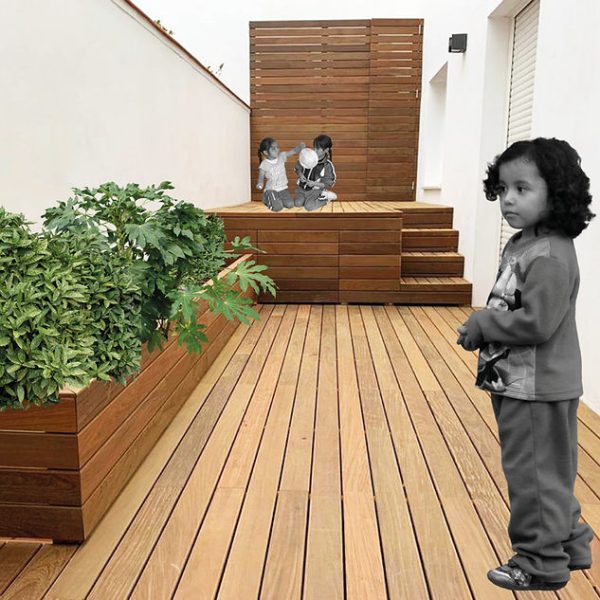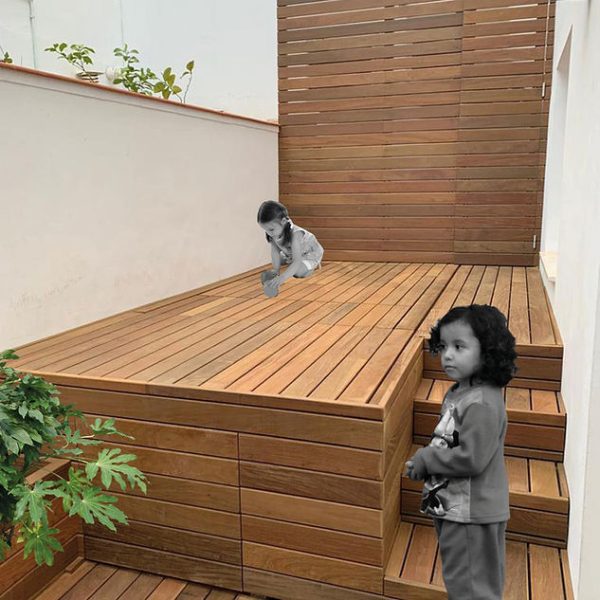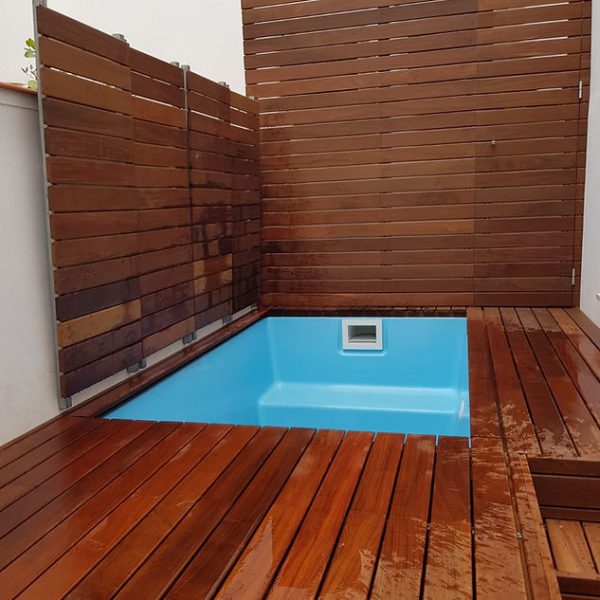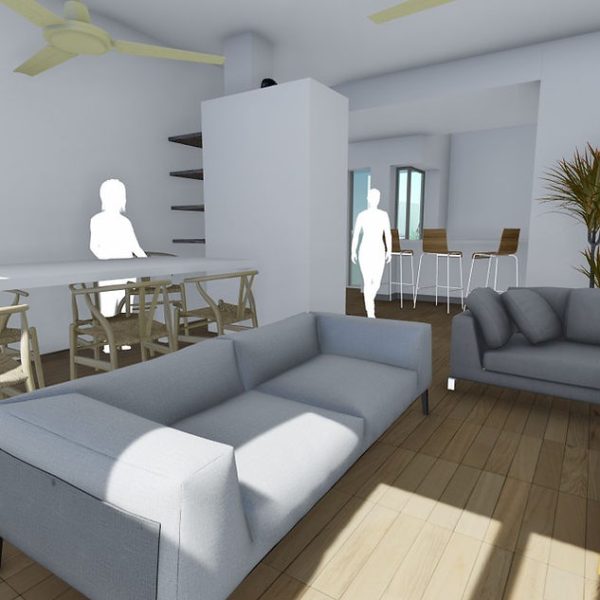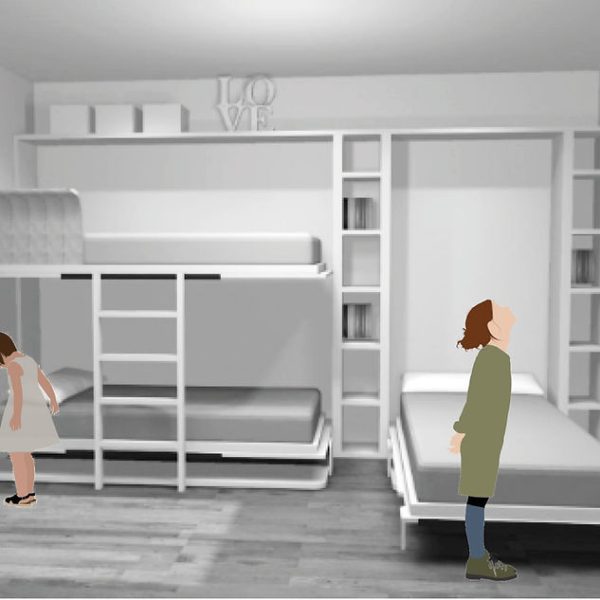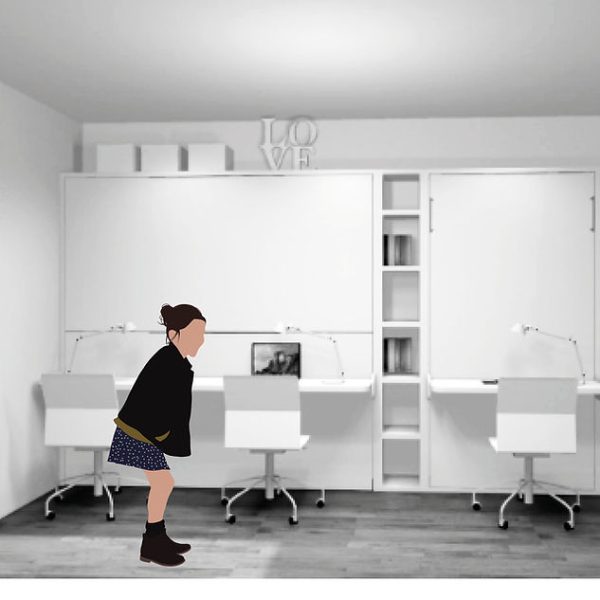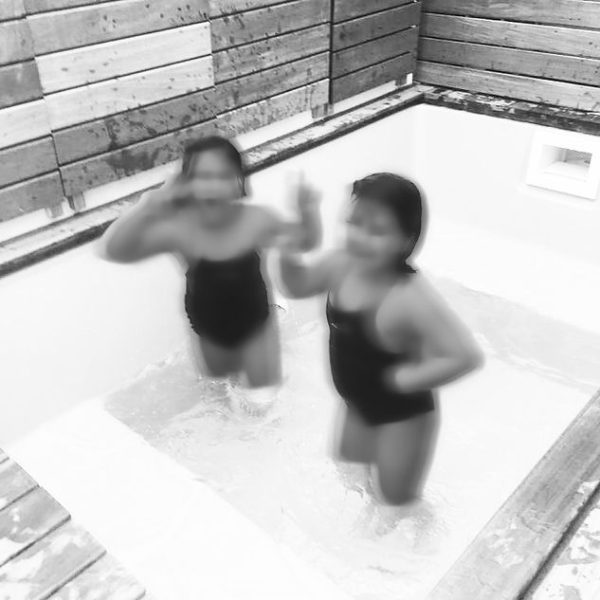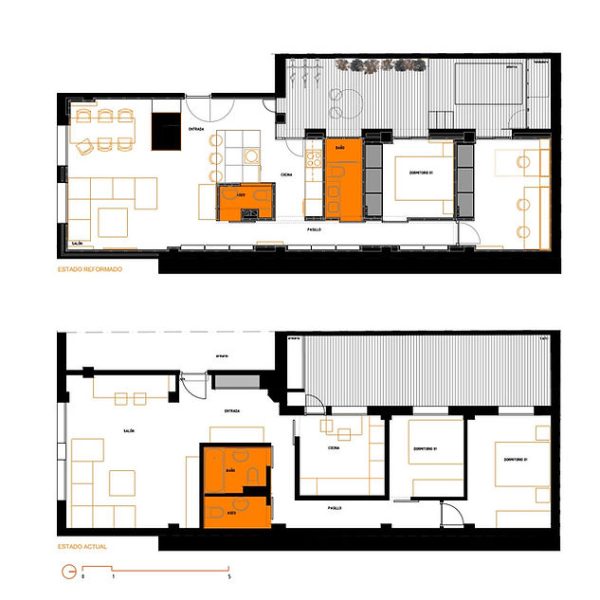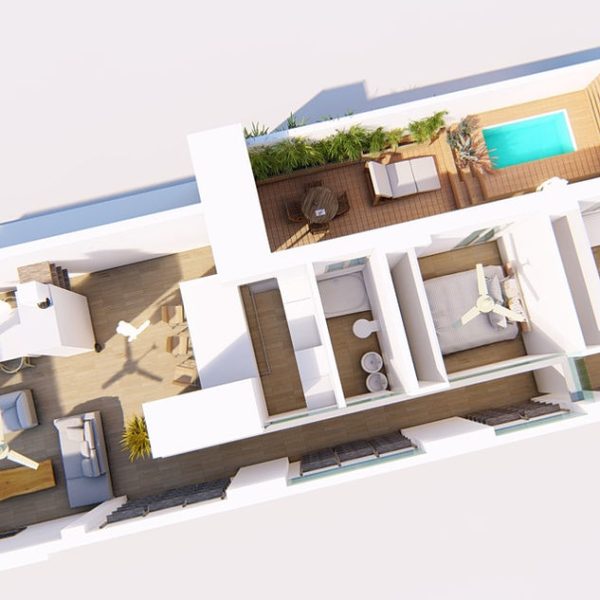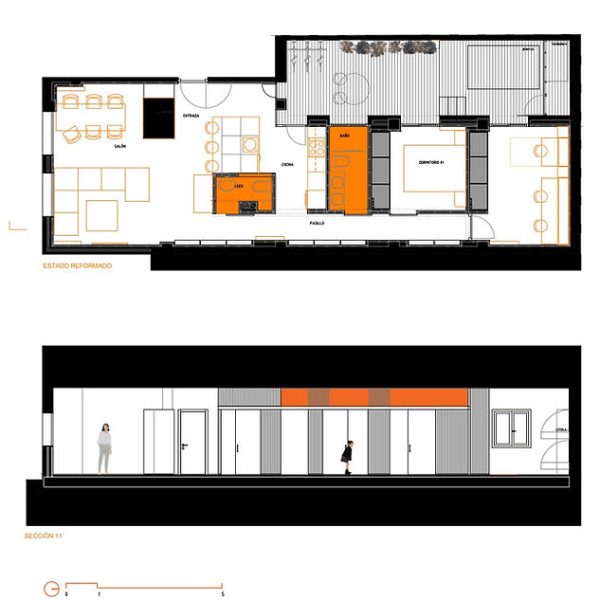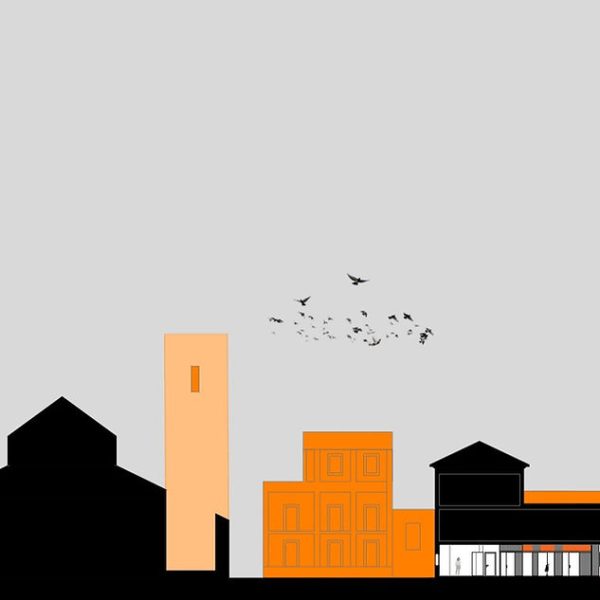Reforma Vivienda Pujol
C/Padre Manjón, 11.Sevilla
Promoter: Mercedes Pujol
Construction company: Saavedra, SA.
Budget: 66,600 euros
Architects: Giudecca Arquitectos
Photographs: own
The project involves the renovation of a two-bedroom basement, with an interior patio, in the northern area of Seville. It is an elongated space with a single facade the street facing north and giving the side facade of the Church of Santa Marina. The main operation consists in eliminating the excessive fragmentation of the house, eliminating the double nucleus of toilet to incorporate the kitchen to the living room. The program of two bedrooms is maintained, but the access corridor is designed with glass over the lintels of the doors so that it receives the indirect light from the patio. The courtyard is the other element that undergoes a major transformation, as a wooden floor is designed that folds up to accommodate a small swimming pool in the back part of the courtyard, or colonises the walls to top up the air conditioning and to accommodate planters.
