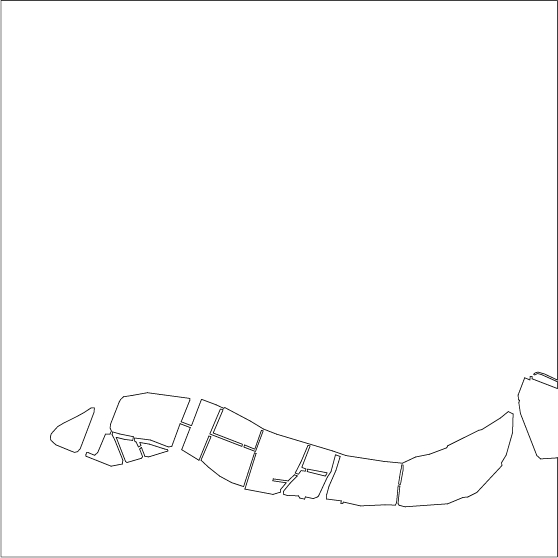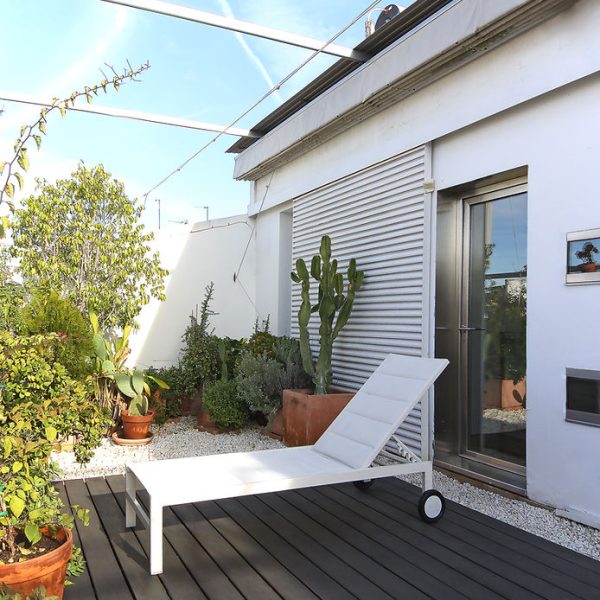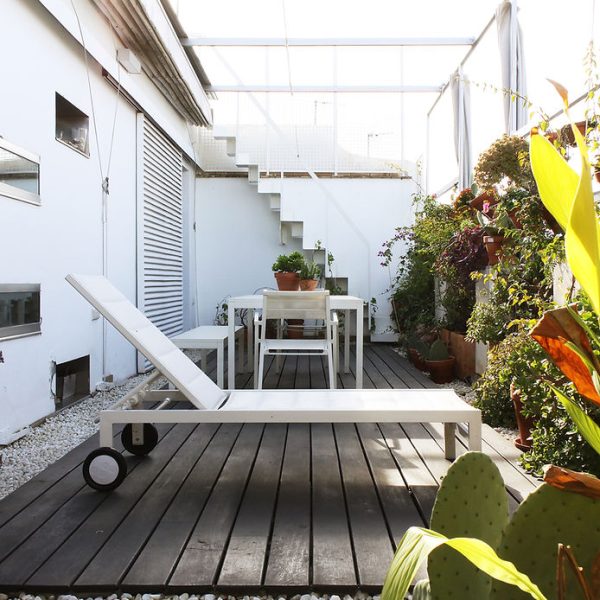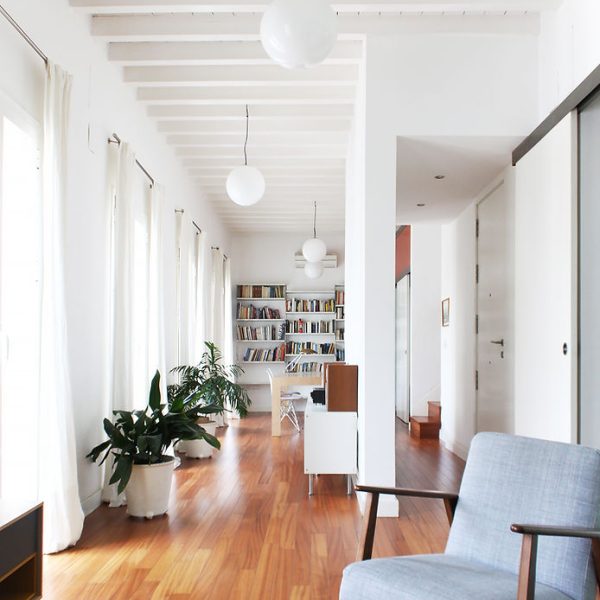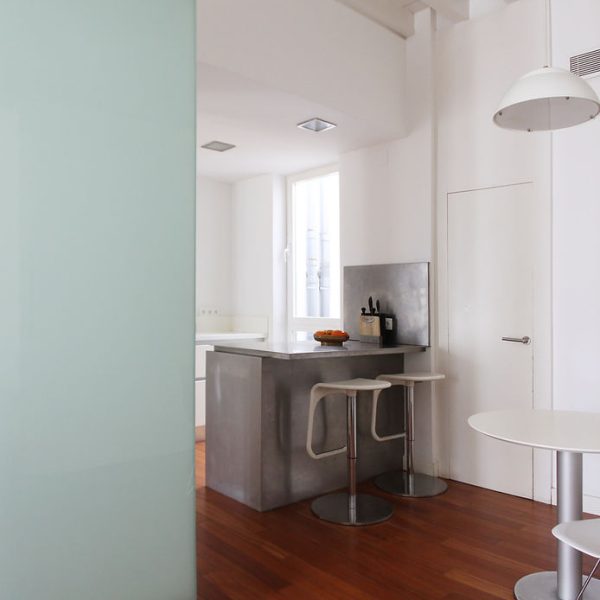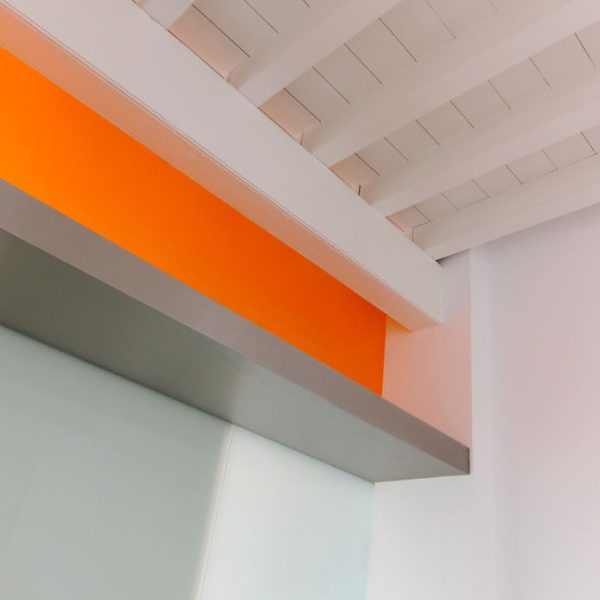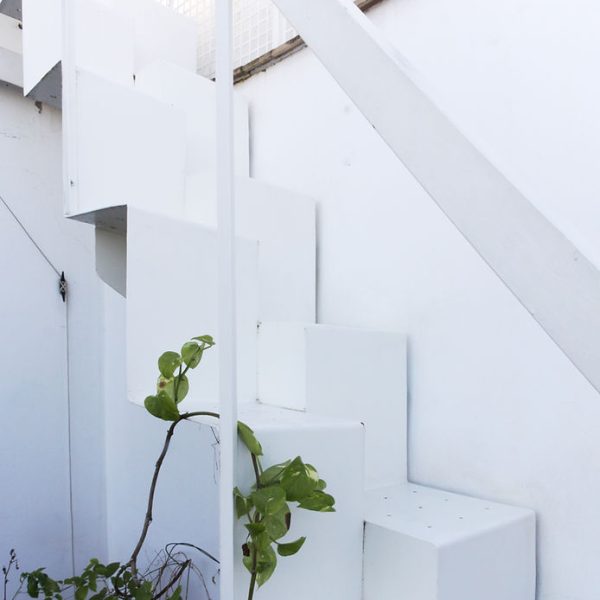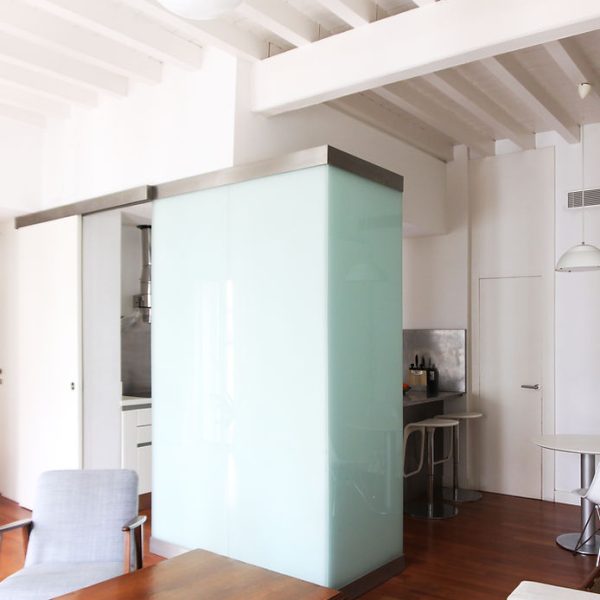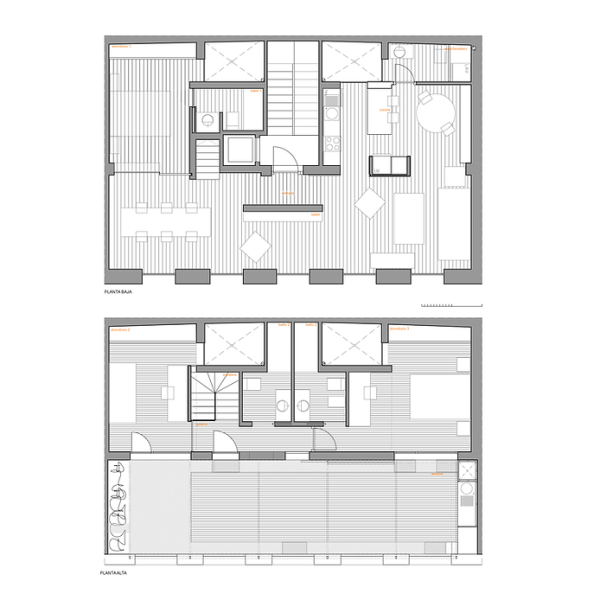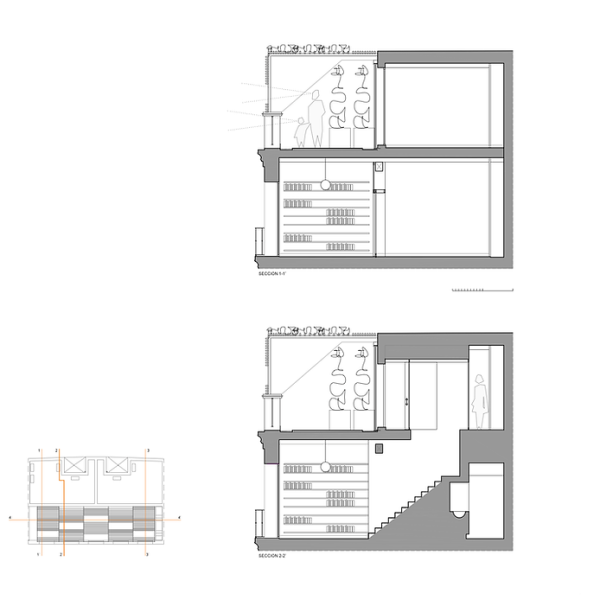Reforma Ático Moratilla
C/Faustino Alvarez,2ª. Sevilla. 2008
Promoter: Rosa Moratilla Torregrosa
Construction company: Jose Miguel Dominguez.
Budget: 78,403.80 euros
Architects: Giudecca Arquitectos
Collaborator: Jose José Mayoral Moratilla, Ana Mayoral Moratilla
The project involves the refurbishment of a penthouse in the northern part of the historical centre of the city of Seville. The starting point of the intervention is the union of two independent apartments, previously reformed. These are two duplexes developed in two crossings on the ground floor and one crossing and a large terrace on the upper floor. The union of both apartments offers us the possibility of achieving something very complicated in the historical center of the city, a continuous and longitudinal space parallel to the street, the living room, which becomes the main space of the project, on the ground floor and a terrace on the upper floor that reproduces the characteristics of the lower space, but outdoors. The proposal therefore organises the entire domestic programme around these two spaces, so that the smaller-scale elements of the programme -bedrooms, bathrooms, kitchen, etc.- are always situated in the second bay of the dwelling, both on the ground floor and on the upper floor. This allows for a relationship of route, lighting and use that seeks to escape from a conventional spatial organisation. To this end, the different possibilities of the limit between spaces are explored with one material as the protagonist: glass. This is used as a cladding or covering, sometimes transparent, coloured or translucent, seeking to highlight the relationship of interdependence of these small spaces with the main spaces of the house.
